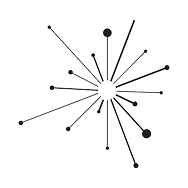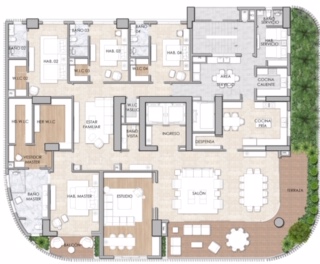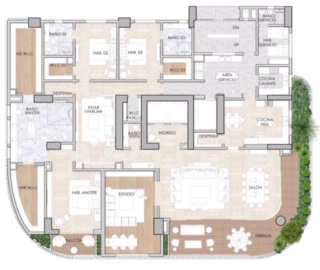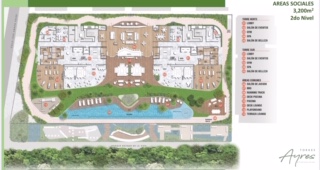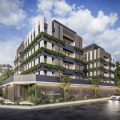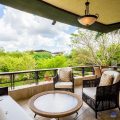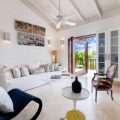- 525 mts2
- Unidades de 3 0 4 habitaciones
- 3.5 o 4.5 banos
- Habitación principal con 2 walk in closets más vestidor
- Habitaciones secundarias con walk in closets
- Balcón en la habitación principal
- Estudio
- Family Room
- Cocina Caliente
- Cocina fría tipo pantry
- Terraza
- 3 o 4 parqueos
.
TORRES AYRES is developed as a new project of two towers in front of the “El Bosque de la Vida” Park, in the Serralles sector. After having built in our beginnings, in the surroundings of this park, we have decided to return, realizing the incredible potential of the location of this new challenge. For Torres AYRES, we are fortunate to have a plot of a very rare size in the area, 3,200m2. In addition, we have this park facing a wonderful green lung with spectacular views of its lush nature and that will protect and serve as a visual delight. In the distance, you can see the beautiful silhouette of the city of Santo Domingo and the Caribbean Sea. Without a doubt, AYRES will mark a before and after in the city. It is precisely because of this park, that we have oriented both towers towards it, so that the views of the social areas of the apartments can take advantage of the feeling of freedom that this fascinating lung will provide within our metropolis. AYRES will have, like our latest projects, the facilities that have excited and conquered the most exquisite and demanding tastes. The social areas will be five meters above street level, and will be developed within the total surface of the site, which will allow direct contact with the leafy treetops.
Among the amenities that each tower will include are: large gardens and recreational spaces ideal to take advantage of and enjoy as a family, a semi-Olympic pool that will serve both for fun and exercise, heated Jacuzzi. In addition to impressive double-height lobbies, fully equipped and functionally designed gyms, event rooms, lounge areas with bars, beauty salon, spas, children’s play areas, gazebos, internal running path and a specially designed sports bar. designed for the delight of our clients, of dimensions; never before presented. All common areas will be delivered, as is our custom, exquisitely equipped and furnished by Interior Designer Alexandra Guzmán and her team of AG Interiors, with the sole interest that they be used day by day, as an integral part of the apartment in which their acquirers. The towers will consist of 21 apartment levels, one per level, with footage ranging from 520m2 to approximately 560m2, with three and four rooms with unique characteristics within what has been our trajectory as a construction company. The architectural concept is based on feeling the park outside and inside each of the homes that will be formed in AYRES, with terraces, balconies and gardens that will be created and delivered by the construction company in its offer. Characteristics of the Units- 525 m2
- 3 0r 4 bedroom units
- 3.5 or 4.5 bathrooms
- Master bedroom with 2 walk in closets plus dressing room
- Secondary bedrooms with walk in closets
- Balcony in the main room
- Study
- Family room
- Hot Kitchen
- Cold Kitchen with Pantry
- Terrace
- 3 or 4 parking spaces
