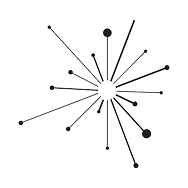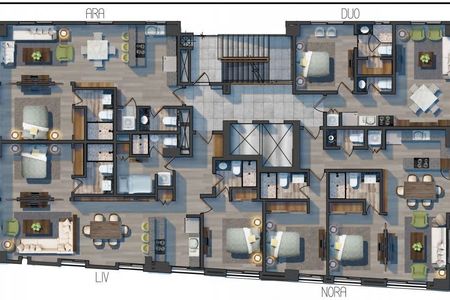- Bistro Cafe
- Rooftop Terrace que incluye vistas privilegiadas, terraza social techada, piscina infinity, asoleadero, área de BBQ
- Wellness Area con un gimnasio completamente equipado y climatizado, área de yoga al aire libre, deck de relajación y baños con lockers
- Lobby Privado con independencia al área comercial, climatizado y con servicio de seguridad y conserjería las 24 horas.
CARACTERISTICAS GENERALES
- Dos elevadores de ultima generación y alta velocidad
- Hall de circulación vertical, con dos escaleras de emergencia
- Tres niveles de sótano para estacionamientos, con 64 parqueos
- Depósito general
- Cuarto de generadores eléctricos
- Cuarto de equipos hidráulicos
- Sistema de gas común
- Sistema de acceso controlado
- Sistema de iluminación led en áreas comunes
- Previsiones para sistemas de extracciones.
Located in the heart of Serrallés, this tower has the masterful design of VEC / Perez Morales, the careful attention to detail during the construction process, the support and fine selection of finishes, as well as the cozy amenities.
A modern tower, with contemporary architecture, but with a timeless concept, offering a new paradigm of luxury living in the central industrial estate, located on the corner of Calle Agustín Lara and Calle Fernando Escobar.
A design thought in favor of functional and fluid living spaces. Forced to be sober in his decisions, using less whims and more valuable engineering. Every detail of each square meter of the residences, both inside and out, has been considered under a very critical purification, for its consistency and cohesion.
The tower has 13 floors above street level, 9 types of apartments with a choice of 1, 2 and 3 rooms ranging from 52 to 141 m2, for a total of 50 apartments. At Tiara Serrallés, every architectural decision has been made with a view to making life easier and more comfortable.
Every detail is the result of a very deliberate and carefully considered choice. The results are evident in all the amenities it offers.
Elegantly decorated amenities serve as an extension of your own home and include:
Bistro Cafe
Rooftop Terrace that includes privileged views, covered social terrace, infinity pool, sundeck, BBQ area
Wellness Area with a fully equipped and heated gym, outdoor yoga area, relaxation deck and bathrooms with lockers
Private Lobby with independence to the commercial area, air-conditioned and with 24-hour security and concierge service.
GENERAL CHARACTERISTICS
- Two latest generation high speed elevators
- Vertical circulation hall, with two emergency stairs
- Three basement levels for parking, with 64 parking spaces
- General deposit
- Electric generators room
- Hydraulic equipment room
- Common gas system
- Controlled access system
- Led lighting system in common areas
- Prepared for extraction system.





