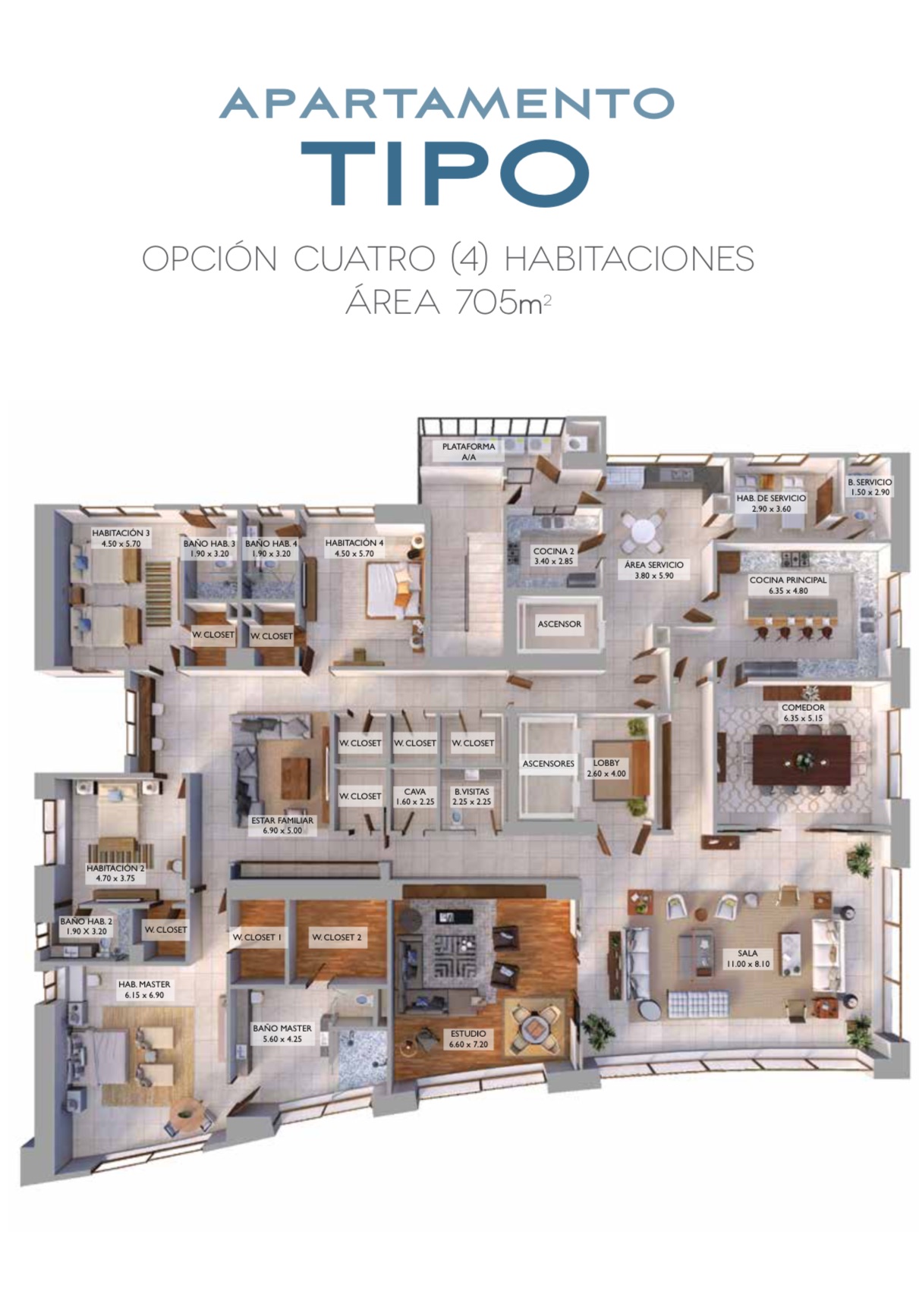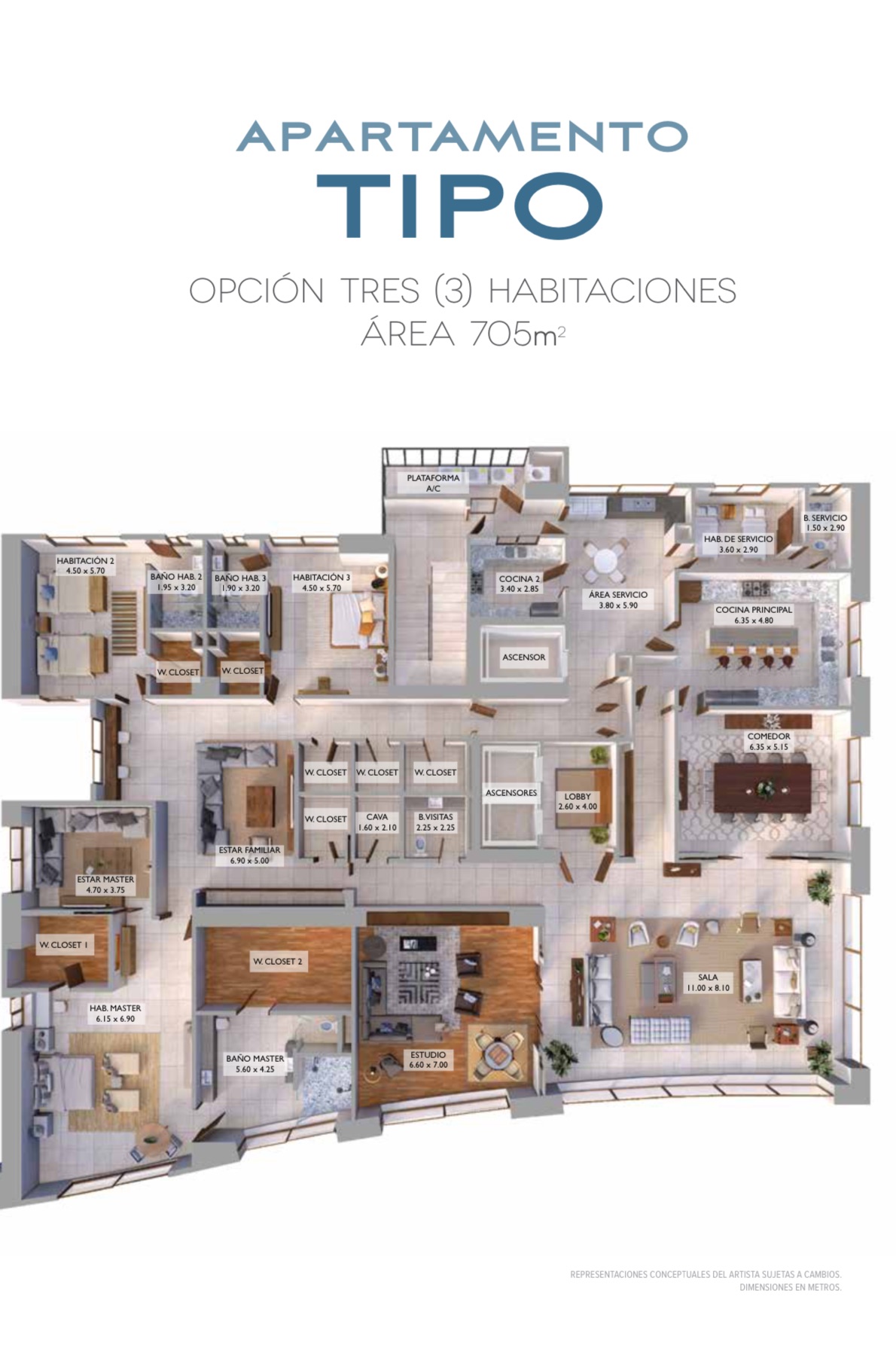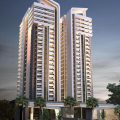Park Towers es un proyecto único en el mercado, que se encuentra en la zona de la Av. Anacaona en Santo Domingo y consta de dos modernas torres, una de 22 niveles con apartamentos de 790m2 (Torre Este) y otra de 19 niveles con apartamentos de 676m2 (Torre Oeste). Cada torre incluirá un Pent-house y en los niveles 1, 9, 10, 11, 17, 18 y 19 las dos edificaciones se unirán permitiendo que esos pisos incluyan terrazas y piscinas privadas y que sean adquiridos por familias que deseen contar con el privilegio de vivir junto a sus hijos, familiares mas cercanos o amigos.
Con la excelente distribución de los espacios interiores, idóneas alturas de entrepiso, agradable ventilación y visuales y amplio balcón tipo terraza que caracteriza nuestras unidades, cada torre cuenta con un lobby principal amueblado, acceso vehicular y peatonal independiente, gimnasio totalmente equipado, tres ascensores por torre, estación de conserjería con monitoreo de circuito cerrado de televisión y estar de choferes con sistema de intercomunicación.
Cada torre incluye ademas amplios jardines que integran áreas sociales en el tercer nivel con vista a las copas de los arboles del parque Mirador Sur y que integran en perfecta armonía: gazebo con área de bar-pantry, amplia piscina, baños de damas y caballeros, jacuzzi con solarium, salones multi-usos, area para niños, área de belleza, masajes y spa, deck techado y fitness lounges. adicionalmente el proyecto consta de cuarto de generación eléctrica con dos plantas full, iluminación profesional de fachadas exteriores y áreas sociales.
AMENIDADES GENERALES:- Amplio Lobby Climatizado y amublado
- Piscina y Jacuzzi
- Exhuberantes áreas verdes y jardines con vistas al parque Mirador Sur
- Gazebo
- Terrazas techadas
- Areas de bar y cocina
- Gimnasio equipado
- Area de belleza y masajes
- Salón de Uso Multiple
- Dos niveles de estacionamientos y amplios lockers
- Divertida área para niños
- Espectaculares vistas al parque Mirador Sur y al mar Caribe
- Dos estar para choferes por torre
- Estación de consejeria y administración
- Tres elevadores
- Dos plantas eléctricas full
- Gas Común
- Cisterna de 60,000 galones
- Más de 3.000 mts2 de áreas comunes
- Sistema de detección y extinción de incendios
- Circuito Cerrado de cámaras de Seguridad
- Rotonda contigua con paisajísmo integrado al proyecto.
- 19 apartamentos, uno por piso
- Hall de entrada
- Sala Panorámica con más de 11 mts2 lineales de visuales
- Comedor
- Estudio con vistas al parque y al mar
- Amplio estar familiar
- Cuatro dormitorios con sus baños y walk in closets ( o mantener la opción de 3)
- Previsión para cava de vinos
- Baño para visitas
- Modernas cocinas (principal y secundaria)
- Habitación de servicio con baño y terraza
- Ducto de Basura
- Aires acondicionados de alta eficiencia
- 5 Estacionamientos
- Locker
- Opción de Terraza.
Park Towers is made up of two independent projects, both physically and administratively; Each tower will have its own social and recreational areas, such as swimming pool, Jacuzzi, gym, gazebo, party rooms, children’s area, bar areas and gardens.
22 families will live in the East Tower and 19 families in the West Tower. Each Tower will be independent from the other from the point of view of operation as a condominium and will have large common areas that will have views over the tops of the trees of the Mirador Park, since they will be developed at 6.00m above the street level.
High safety standards and excellent construction quality will be essential attributes of the project. These towers present an architectural concept with its own identity and style that integrates functionality and elegance, offering a unique and distinctive real estate offer. Park Towers will be astonishing for its great modernity, quality of its avant-garde architectural facades and the careful landscaping of its exterior areas.
The excellent quality of all the materials to be used and the careful selection criteria for them are attributed to the competition and participation in the project of the best professionals in each field.
All apartment units will feature large social areas with stunning panoramic views. The green roundabout that exists to the right of the project, on Av. Anacaona, guarantees free views and natural protection for life.
This roundabout will be welcomed and landscaped into the Park Towers complex. Functional balance and efficient distribution of interior spaces, taking into account significant and important details that make the difference and manage to satisfy the most demanding tastes and requirements. Low density and ideal outdoor lighting will make Park Towers a new architectural icon in the area.
Park Towers is a unique project in the market, located in the area of Av. Anacaona in Santo Domingo and consists of two modern towers, one with 22 levels with 790m2 apartments (East Tower) and the other with 19 levels with apartments 676m2 (West Tower).
Each tower will include a Pent-house and on levels 1, 9, 10, 11, 17, 18 and 19 the two buildings will be joined allowing those floors to include private terraces and pools and to be acquired by families who wish to have the privilege of living with your children, closest relatives or friends.
With the excellent distribution of the interior spaces, ideal mezzanine heights, pleasant ventilation and visuals and a spacious terrace-type balcony that characterizes our units, each tower has a furnished main lobby, independent vehicular and pedestrian access, a fully equipped gym, three elevators per tower, concierge station with closed circuit television monitoring and a driver’s station with an intercom system.
Each tower also includes large gardens that integrate social areas on the third level with a view of the treetops of the Mirador Sur park and that integrate in perfect harmony: gazebo with bar-pantry area, large swimming pool, men’s and women’s bathrooms, Jacuzzi with solarium, multi-use rooms, children’s area, beauty area, massages and spa, covered deck and fitness lounges.
Additionally, the project consists of an electric generation room with two full plants, professional lighting for exterior facades and social areas.
GENERAL AMENITIES:
- Large Lobby climatized and furnished
- Pool and Jacuzzi
- Lush green areas and gardens overlooking the Mirador Sur park
- Gazebo
- Roofed terraces
- Bar and kitchen areas
- Equipped gym
- Beauty and massage area
- Multiple Use Room
- Two levels of parking and large lockers
- Fun area for children
- Spectacular views of the Mirador Sur park and the Caribbean sea
- Two rest areas for drivers per tower
- Administration Station
- Three elevators
- Two full power plants
- Common gas
- 60,000 gallon cistern
- More than 3,000 m2 of common areas
- Fire detection and extinguishing system
- Closed Circuit Security cameras
- Adjacent roundabout with landscaping integrated into the project.
- 19 apartments, one per floor
- Entrance hall Panoramic Room with more than 11 linear meters of visuals
- Dinning room
- Studio overlooking the park and the sea
- Spacious family room
- Four bedrooms with their bathrooms and walk in closets (or can choose 3 bedroom option)
- Wine cellar prevision
- Guest bathroom
- Modern kitchens (main and secondary)
- Service room with bathroom and terrace
- Garbage Pipeline
- High efficiency air conditioners 5
- Parking Locker
- Terrace option.








