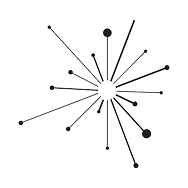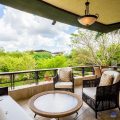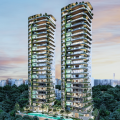- 249 residencias que van desde 72 a 352 metros cuadrados
- 57 pisos
- 60 metros lineales de fachada a la bahía
- Diseño moderno y arquitectura minimalista para maximizar la luz natural
- Columnas estructurales exteriores escultoricas envueltas en aluminio, que enmarcan el edificio
- Barandal de mínimo relieve con soporte desde el interior del balcón
- Vidrio del balcón tratado con frit, que se extiende 25 cm mas bajo que los balcones tipicos para ocultar la losa con vidria emerilado.
OKO Group and Missoni, the internationally renowned luxury design and fashion house, presents Missoni Baia, an exclusive collection of 249 57-story residences that celebrate the eternal appeal of oceanfront living. Commanding over 200 feet of facade in Biscayne Bay in East Edgewater Missoni Baia gives shape to the integration of experts in style, craftsmanship and engineering and the spirit of joy and relaxed luxury that Missoni has defined since its inception.
Missoni Baia is located next to Biscayne Bay, in the growing East Edgewater neighborhood, east of Biscayne Boulevard, between the Venetian tracks and Julia Tuttle Causeways, adjacent to the popular design districts of Miami, Wynwood Arts District, Midtown and Downtown Miami.They emerged as some of Miami’s top destinations for luxury shopping, high-end restaurants and world-class art and culture.
Missoni Baia is being developed by OKO Group, the Miami-based real estate firm, founded by international real estate billionaire Vladislav Doronin. Mr. Doronin is one of the most successful developers in Europe, having built more than 75 million square feet of world-class residential and commercial space. Mr. Doronin has overseen more than 71 projects and brings considerable financial strength to the United States market. The interiors of the residence are the rising star design, Paris Forino.
In 2015, the New York Post named Paris Forino Design as one of the four most important design firms in New York City. His style has been described as infused with elegant, elegant and discreet charm. The building will incorporate the MISSONI colorful design palette and the MISSONI Home collection in public spaces and services.
The architecture of Missoni Baia is the vision of Hani Rashid of Asymptote Architecture, pioneers in the convergence of technology and art in architectural design. The firm is best known for its unorthodox and eye-catching international projects, including the Yas Viceroy Abu Dhabi Hotel.
Missoni Baia will offer a high performance architecture led by an advanced design. The landscaping of tropical plantations and reflective pools, designed by the renowned Swiss architect Enzo Ena, weaves together the interior and exterior spaces.
Building Characteristics
249 residences ranging from 72 to 352 square meters 57 floors 60 linear meters of facade to the bay – Modern design and minimalist architecture to maximize natural light -Exterior sculptural structural columns wrapped in aluminum, which frame the building Low relief railing with support from inside the balcony -Glass of the balcony treated with frit, which extends 25 cm lower than the typical balconies to hide the slab with glass emerged -Receiver/ Comfort Level -Valet parking service -Outdoor terrace facing the bay for the exclusive use of residents and their guests -Access to the terrace facing the bay -Personal concierge and receptionist 24 hours -Pack room Residential lounge facing the bay.
Fifth floor
Roofed bridge that connects the building with the parking lot -Office of the building manager -Private screening room -Beauty salon -Children’s club and playground -Spa for pets.
Seventh Floor, Terrace
Outdoor bridge that connects the amenities of the interior of the sixth floor with the terrace and pools -Olympic length pool -Swimming pool -Jacuzzi -Sun loungers by the pool -Water area with games for children -Children’s lawn area -Grills and bar for outdoor dining -Two lounges next to the pool for residents -Private dressing rooms for men and women -Elevated tennis court.
Sixth Floor, Building
Terrace with views of the bay with multiple lounge areas – Terrace with pool facing the bay -Interior lounge terrace facing the bay with double height ceiling -Resident games room with pool table, bar, giant screen and lounge seating -Lounge for private dinners and parties for residents.
Seventh floor
300 square meters gym with 180 degree views of the bay -Private yoga studio -Private training room -Dressing for men and women -Spa only for residents with sauna and steam baths for men and women and rooms for private massage treatment with shower.
Residential Characteristics
Floor to ceiling windows Custom Italian cabinets in the kitchen -Blue marble tiles in the kitchen -Gaggenau high-end appliances (in some of the units) -Microwave Wine Cooler (in some of the units) -Dishwasher – Fridge.




